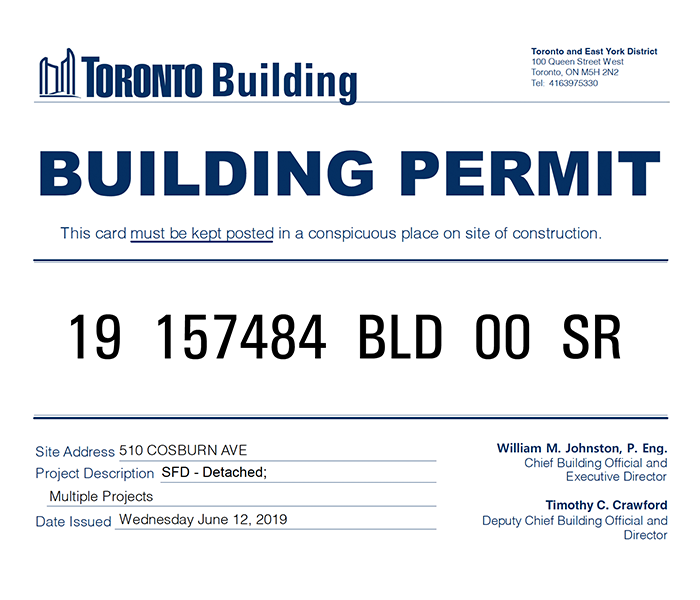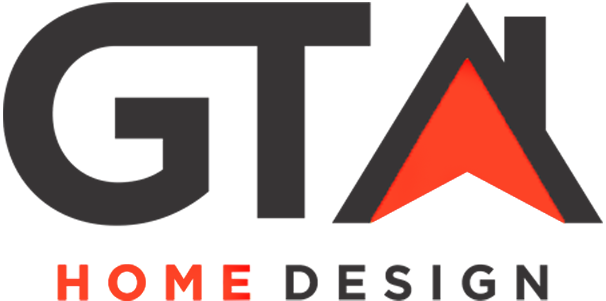- Call us today
- (416)823-7182
- Email us now
- Info@gtahome.desgin
DESIGN & BUILD
CONSULTATION
The first step in any architectural or structural design process
is a consultation with the client to discuss their needs, goals,
budget, and timeline. This is an opportunity for our architects
to understand the client's vision for the project and to ask any
questions that may help inform the design process.
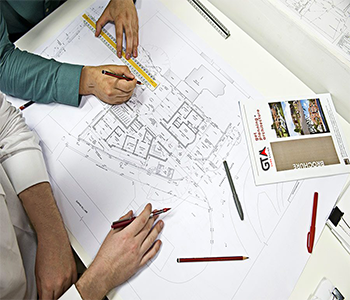
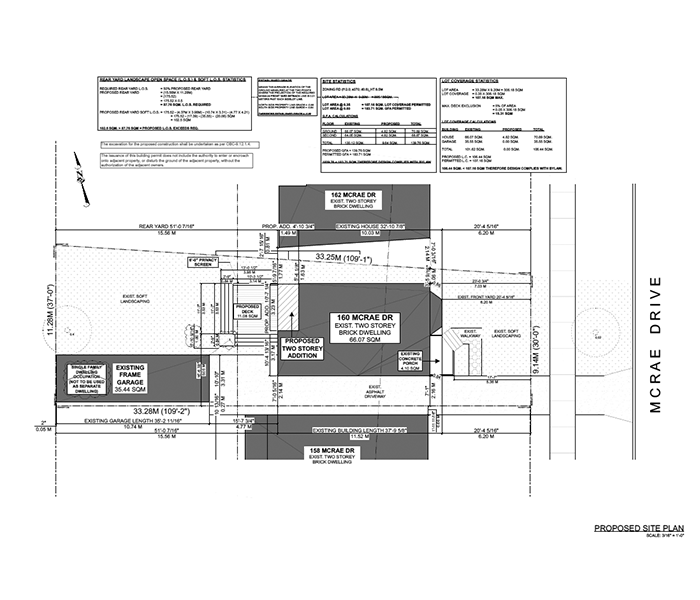
ASSESSMENT & SITE PLAN
We will typically visit the site of the project to gather
information about the property, such as the size, shape,
topography, and orientation. They may also assess the
surrounding context, such as neighboring buildings or natural
features, to determine how the design can fit into the area.
CONCEPTUAL DESIGN DISCUSSION
Based on the client's goals and site analysis, We will develop a
concept design that outlines the basic layout, form, and
function of the building. This may include sketches, diagrams,
or 3D models that help the client visualize the design.
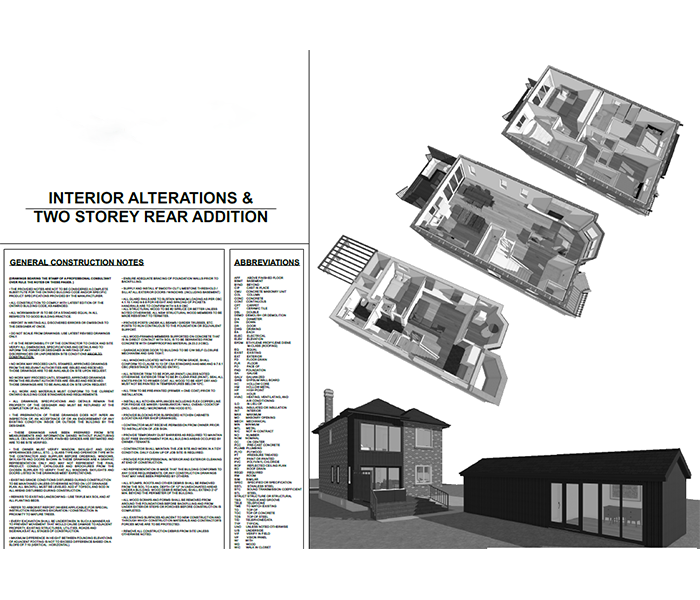
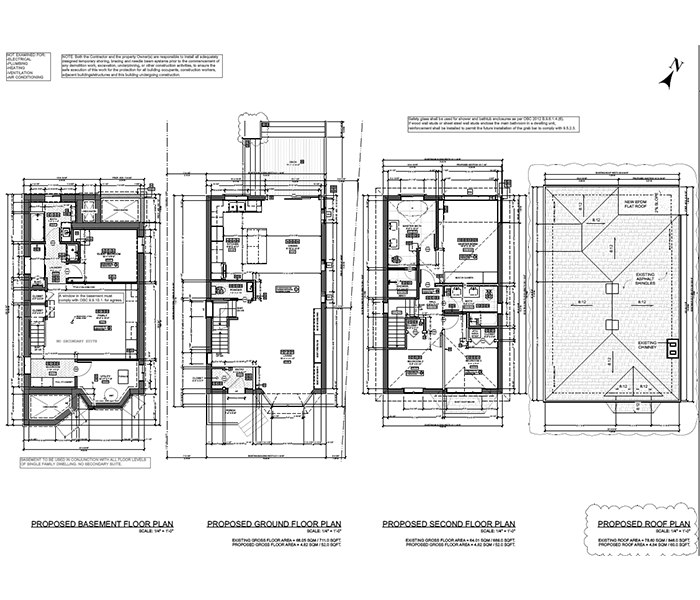
FULL SET OF DRAWINGS
Once the concept design has been approved, the architect will
work on developing the details of the design. This can include
refining the floor plan, selecting materials and finishes, and
specifying the building systems (such as HVAC or plumbing).
PERMITTING AND APPROVALS
Before construction can begin, We will need to obtain all
necessary permits and approvals. This can involve submitting
detailed drawings, specifications, and other documentation to
ensure that the project meets all applicable codes and
regulations. We Service All Areas of The GTA including Toronto,
Scarborough, Etobicoke, Markham, Vaughan, Woodbridge, Richmond
Hill, New market, Mississauga, Pickering, Ajax, Aurora.
